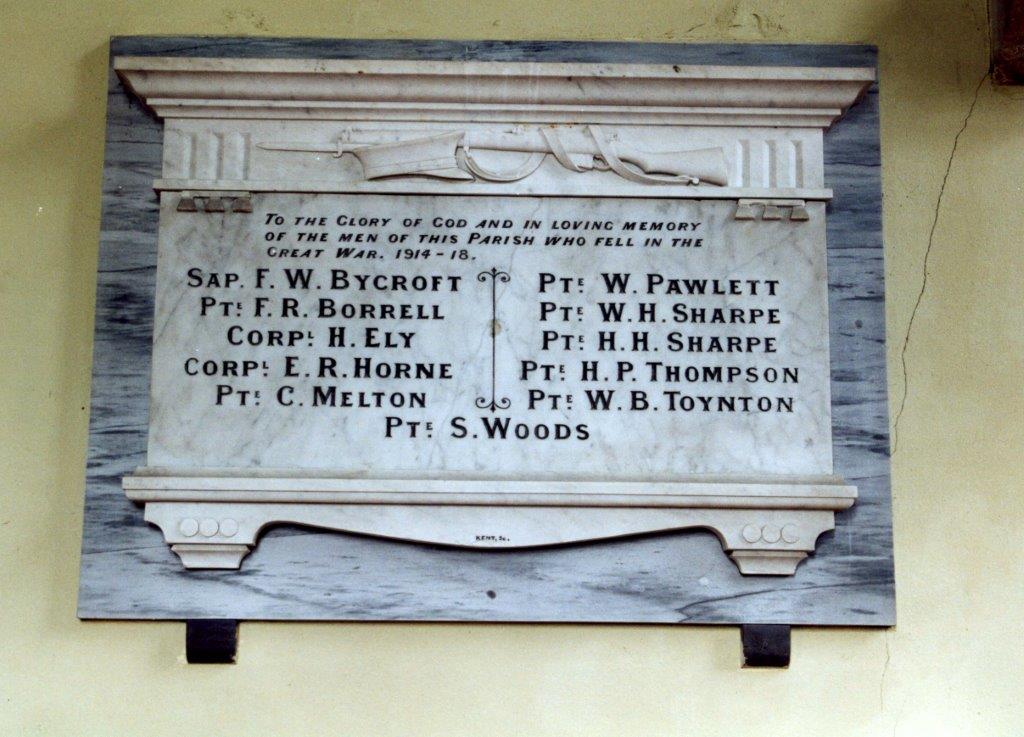ST HELEN’S CHURCH
There was a church in Stickford as long ago as 1086. We know this because in the Domesday Book it states “In Stichesforde there are two caracutes of land and a half rateable to gelt. Twenty eight sokemen and two villeins have there three caracutes. There is a church and 30 acres of meadow.”
The church would probably have been made from wood and would have stood where the present church is now. This site would have been chosen because it was almost the highest point in the parish, on slightly higher cultivated land surrounded by fens and swamps.
The earliest parts of the present church are the pillars in the south aisle which are octagonal and have a dog tooth decoration at the top of the columns, on the capitals, which are typical of the early thirteenth century. This fits in well with the list of priests in Stickford which runs from 1209 onwards. The pillars in the north arcade date from the late thirteenth century – they have clustered columns and plain moulded capitals, with carved heads to the drip mould.
During the fifteenth century the great tower was built, the font was installed and the pew ends in the north and south aisles were carved. The porch was added at this time too because the outer arch is fifteenth century with stone shields on either side carved with the armorial bearings of England and France.
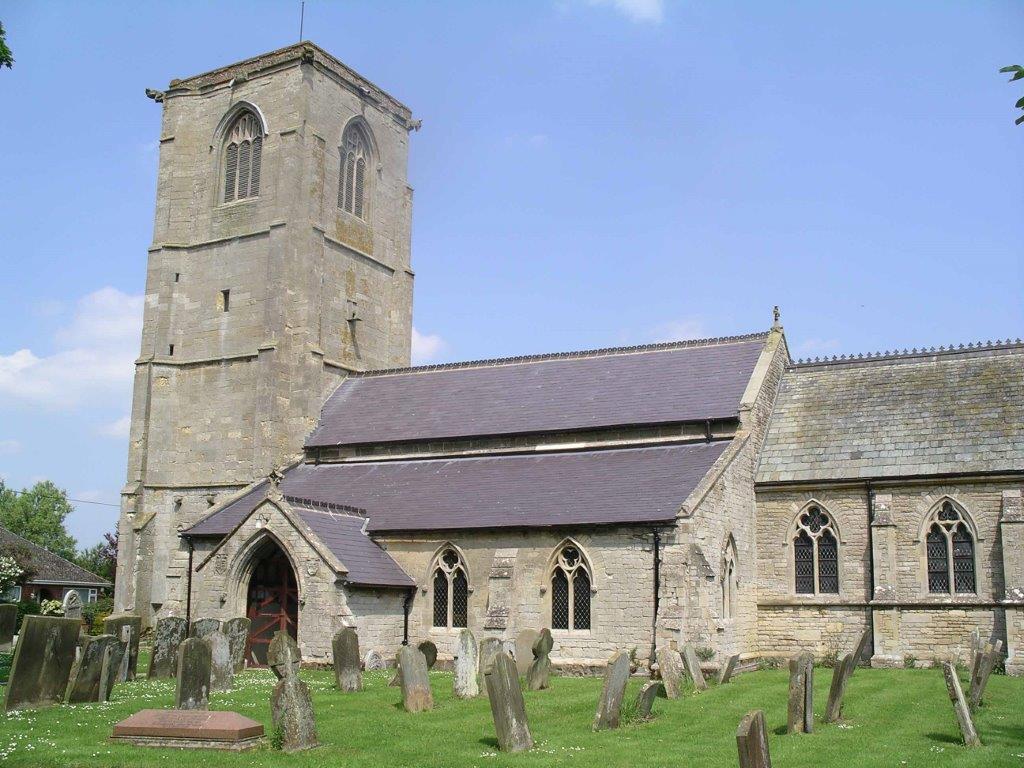
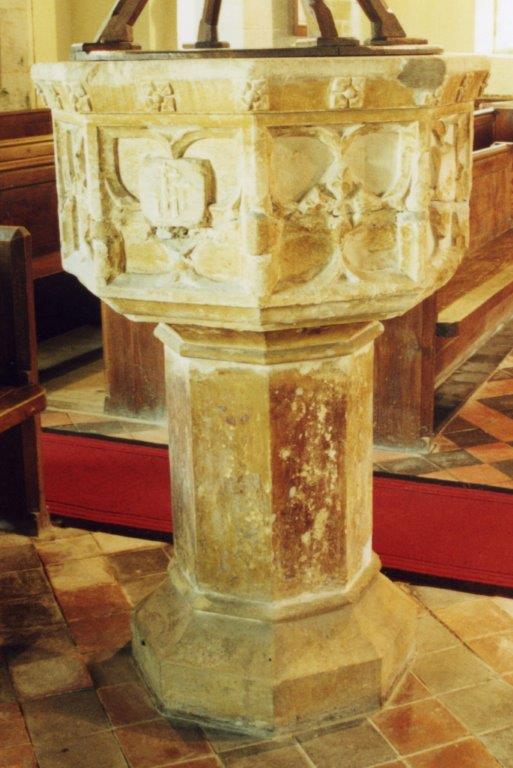
The font is octagonal and made of stone. The bowl contains carved panels consisting of blind quatrefoils with shields to the centre. The rim is decorated with carved tablet flowers. The base of the font shows signs of colour – the shaft was once coloured red with alternating sections of the octagon having three stencilled flower heads.
The font has been badly damaged at some point but there is no proof that this was the work of Roundheads during the Civil War, although a company of soldiers was stationed at Stickford in 1643 at the time of the Battle of Winceby.
The pew ends in the north and south aisles are probably the most interesting feature of the church. Most of these are carved with “poppy heads”, but several show faces and figures in the typical style of mediaeval craftsmen.
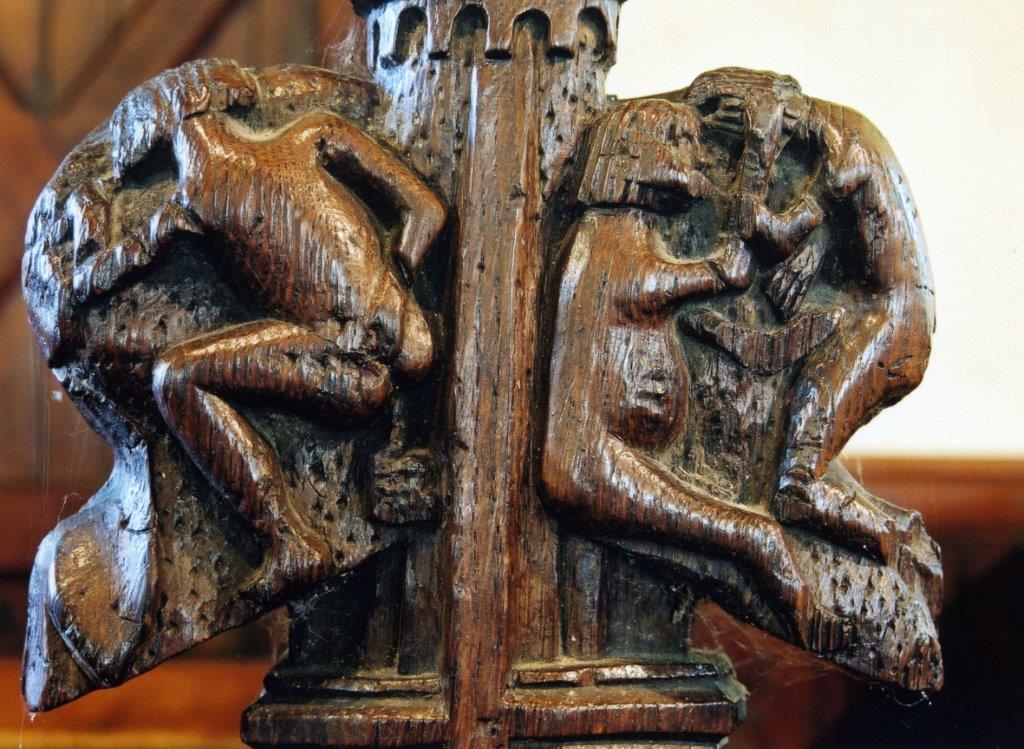
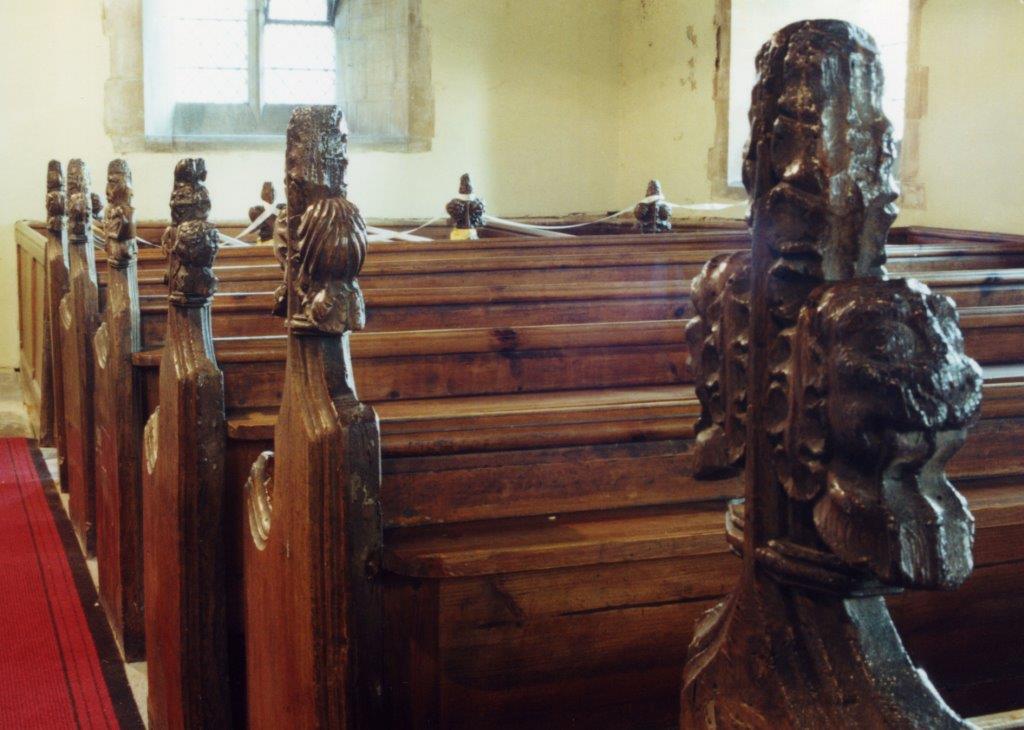
This one shows the Green Man, a pagan symbol of the spirit of the woods, which predates Christianity. It is a sign of eternal life.
There is a mediaeval bell in the base of the tower, made by Seliok in Nottingham around 1500. It has a diameter of 41¼ " and weighs approximately 12 cwt. It has an inscription “Sancte Gabriel v a p u s”, which means St Gabriel pray for us. It was placed there in 1939 when it was lowered from the bell chamber as it was cracked, and a new bell was installed in its place.
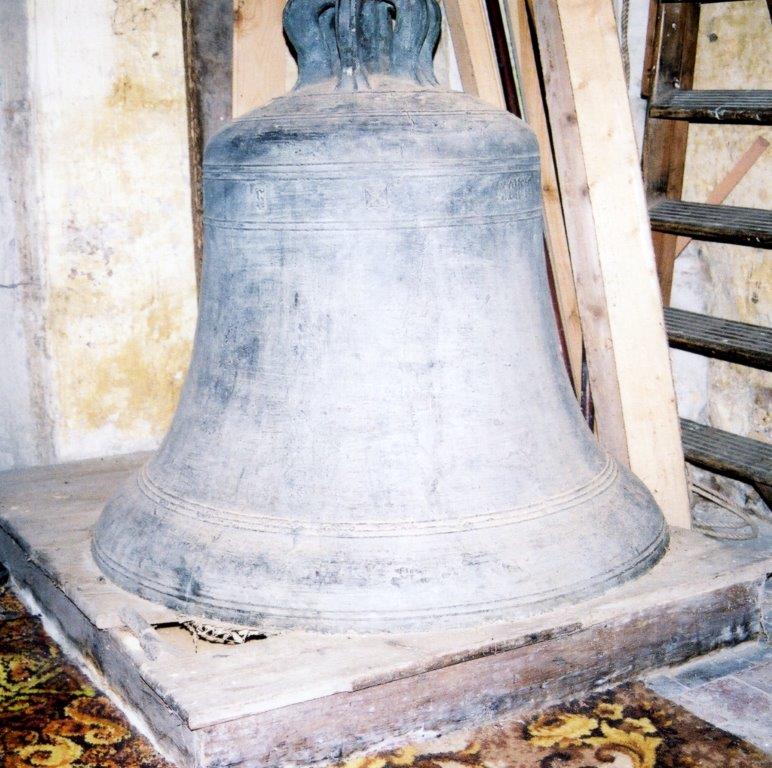
The church has undergone restoration many times over the years and it was in 1863 that a major restoration took place. The architect was James Fowler, who worked on many Lincolnshire churches.
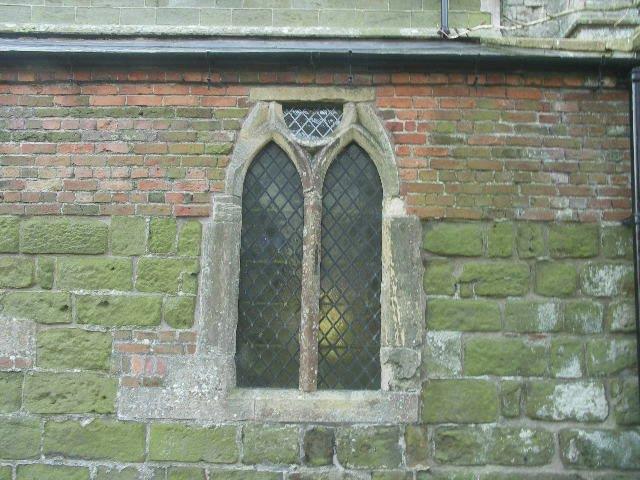
Evidence of the windows being changed in this restoration can be seen in this window in the north aisle which has a flat top where the pointed part was removed to allow for the new roof. This restoration of 1863 radically altered the look of the church, both inside and out and so the basic form of the church we see today dates from this time.

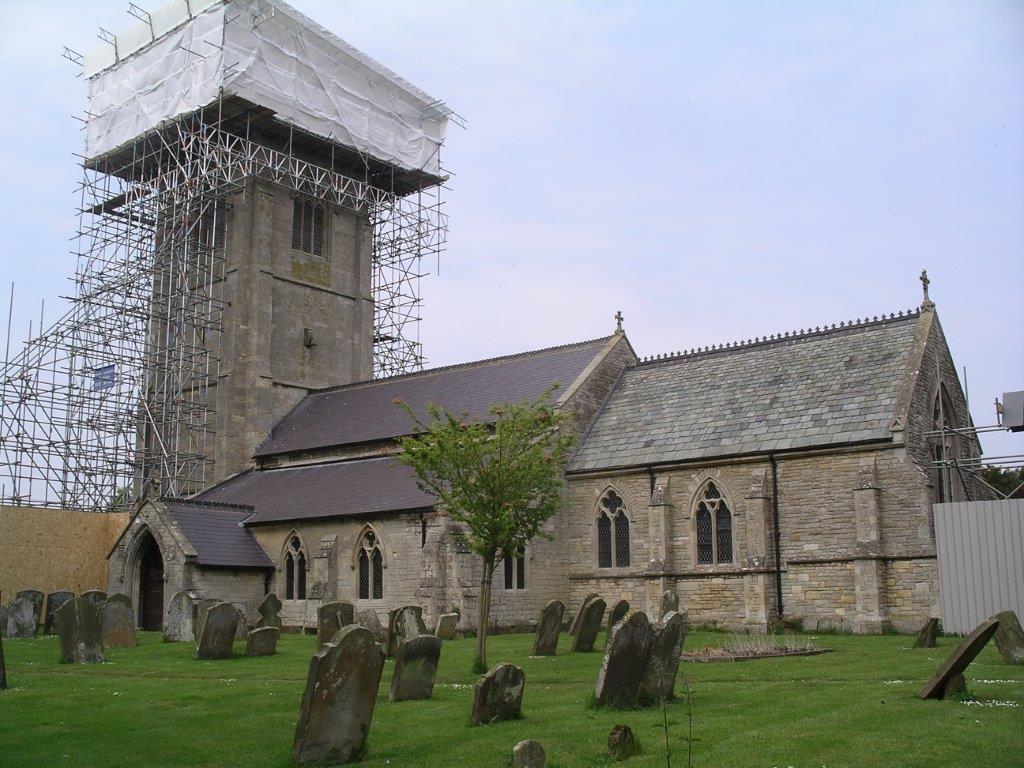
In 2008 urgent high level structural repairs were carried out to the Tower, and it was re-leaded at a huge cost. This was funded by grants from English Heritage and other organizations and extensive fund raising. An amazing network of scaffolding was erected, which caused our church to be visible from miles around!
Other items of interest in the church are the war memorial tablet which has on it the names of the people from Stickford who died in the First World War, and the Roll of Honour of the people of Stickford who served in the First World War.
